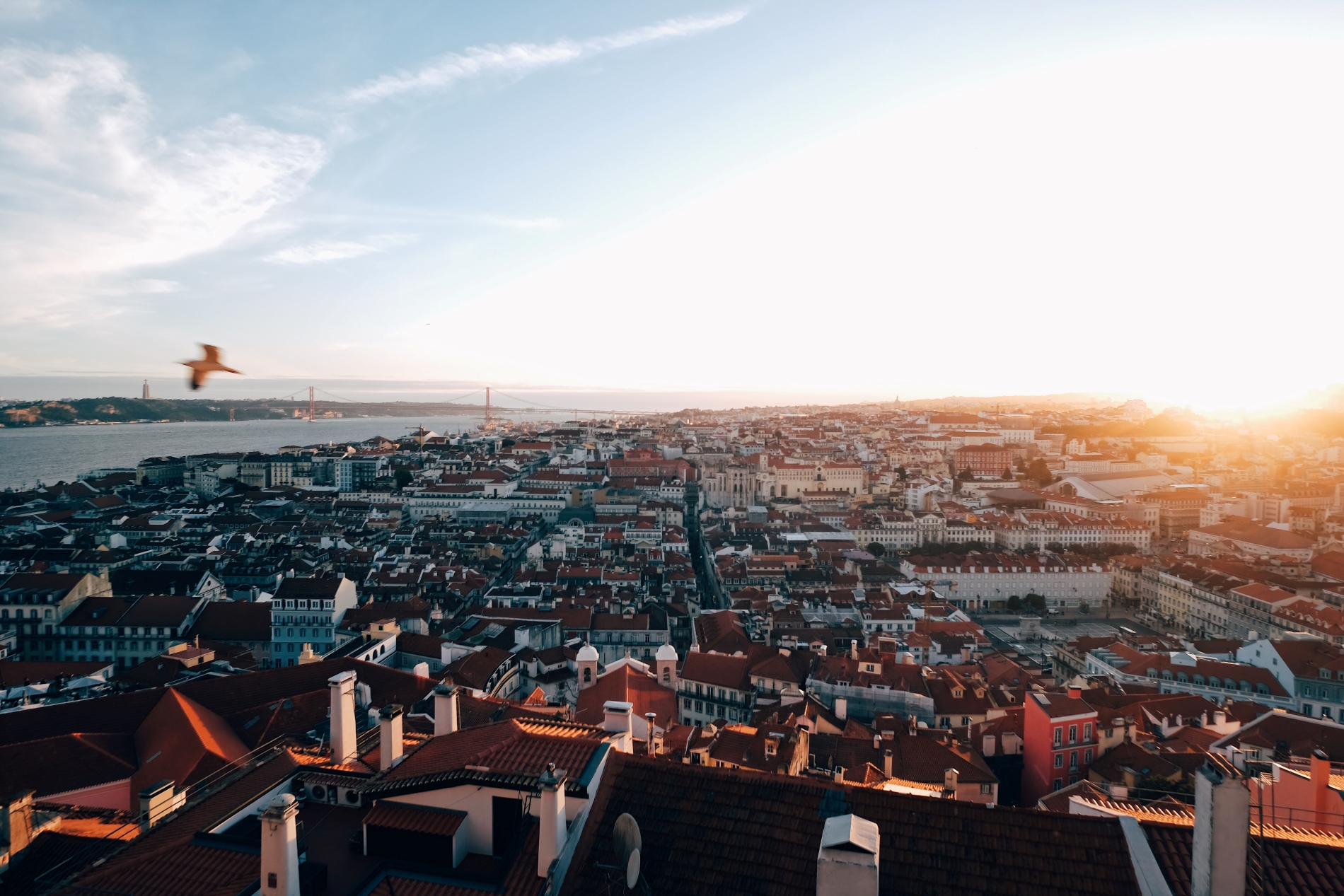
Olivais Neighborhood Architecture — The History and the Legacy
The Olivais neighborhood is not as it was in the 1950s. Many olive groves, farms, and houses were part of the neighborhood. As we know it today, it only began to take shape in the mid-1960s, following the principles of the Athens Charter (1933), a document that defined the concept of modern urbanism. But how does a traditional neighborhood with olive groves and farms transform into a modern urbanism icon?
The ambitious construction benefited significantly from the support of the Estado Novo, which provided some financial relief, primarily due to the housing shortage and the need to start building new homes for the inhabitants of Lisbon.
The Influence of the Athens Charter on the Olivais Neighborhood
The Athens Charter undeniably influenced the planning and urbanism of the Olivais neighborhood, as well as housing. There was a clear indication of the need to provide decent housing for all, with healthy and well-designed living spaces.
Beyond these aspects, the creation of well-defined functional areas for residence, work, and recreation was essential for the better quality of life of the inhabitants.
Green spaces and mobility were equally important factors drawn from this document, which strongly influenced the guidelines for the construction of the Olivais neighborhood.
The City Within the City in Olivais
Located in the northern part of Lisbon, the Olivais neighborhood represents a significant milestone in the history of Portuguese urbanism and architecture. In the 1960s, the Olivais project was an attempt to create a “city within the city” – a self-sufficient community that would provide its residents with all the necessary amenities, from housing to commerce, schools, and recreational spaces. This concept is deeply rooted in the principles of modernism, which valued functionality and efficiency, ratified by the Athens Charter.
The Main Church of Santa Maria dos Olivais
It is impossible to discuss Olivais and its architecture without mentioning the Main Church of Santa Maria dos Olivais, which plays a fundamental role in the history of the neighborhood. Founded in the early 14th century in the Gothic style, it has accumulated a rich history over more than 600 years. Some important dates in its history include:

Milestones in the history of the Parish Church of Santa Maria dos Olivais
The Main Church of Santa Maria dos Olivais is a rectangular building with multiple roofs and a main façade highlighted by stone pillars, a central portal, and a large window. Inside, we find a single nave with walls imitating marble, a decorated vaulted ceiling, a raised choir, and two rectangular chapels. The main chapel is rich in details, featuring paintings, tiles, a golden altar, and a dressing room with a throne.
This church is an important architectural landmark in Olivais, representing the rich history of the region and serving as a place of worship and celebrations, such as the Patron Saint Festival in May, which unites the community.
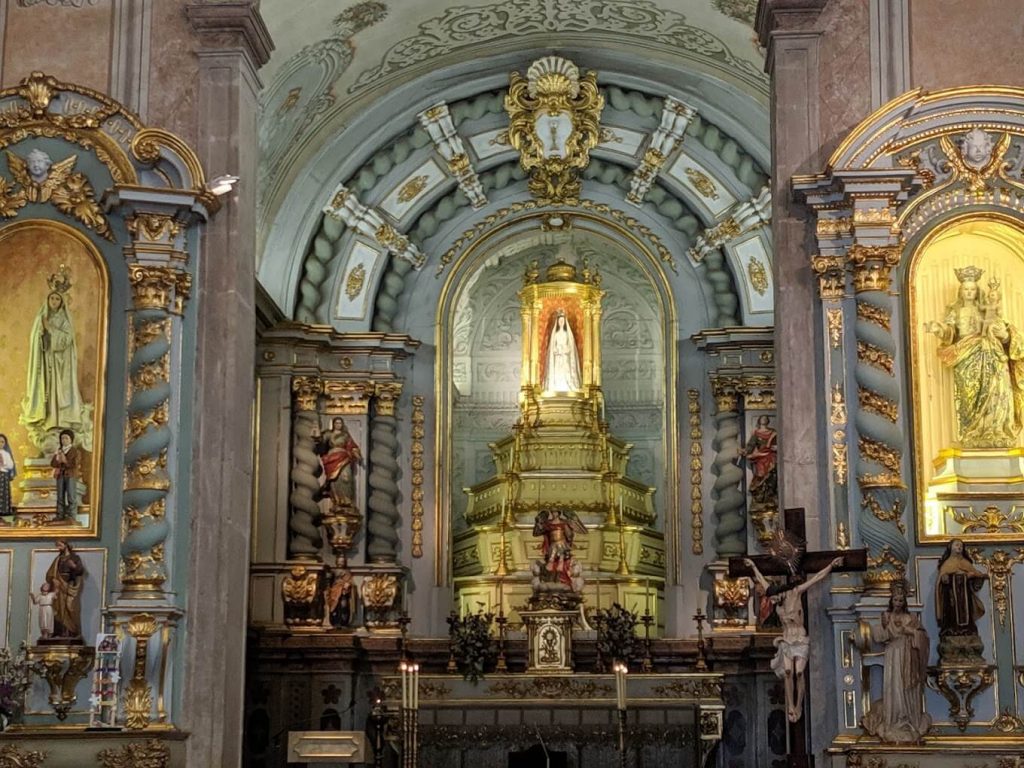
The Mother Church of Santa Maria dos Olivais is a symbol of the neighbourhood’s rich history.
The strategic choice of the church’s location between Sacavém and the Tejo was made to meet the needs of the population, who faced difficulties reaching the churches in Lisbon and Sacavém due to poor connections and considerable distance, especially during harsh winters.
Urban Planning of Olivais
The buildings in Olivais are generally characterized by the modernist style. Modernism, an architectural movement that emerged in the early 20th century, advocated for the use of new materials and construction technologies, as well as the simplification of forms and the abolition of unnecessary details.
In Olivais, this translated into functionally designed apartment buildings, with an emphasis on straight lines and geometric shapes. The goal was to maximize the available space, providing a good level of comfort and natural light, simultaneously.
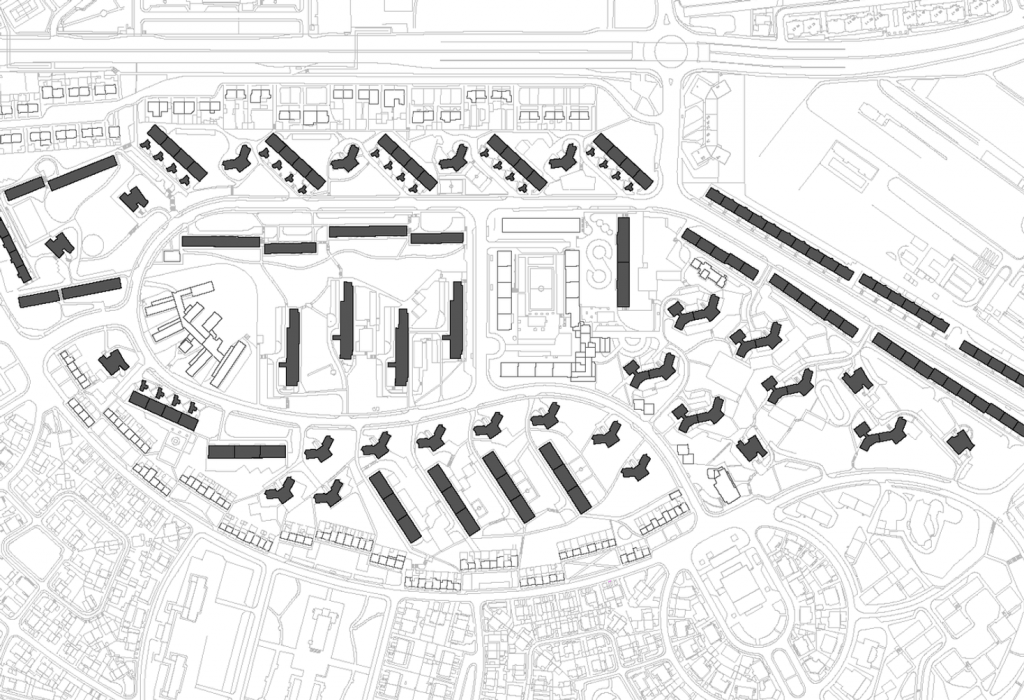
Olivais North
The urban planning of Olivais also reflects modernist ideas. The layout of the streets was planned radially, an approach that was quite advanced for its time and aimed to improve traffic flow and facilitate orientation within the neighborhood.
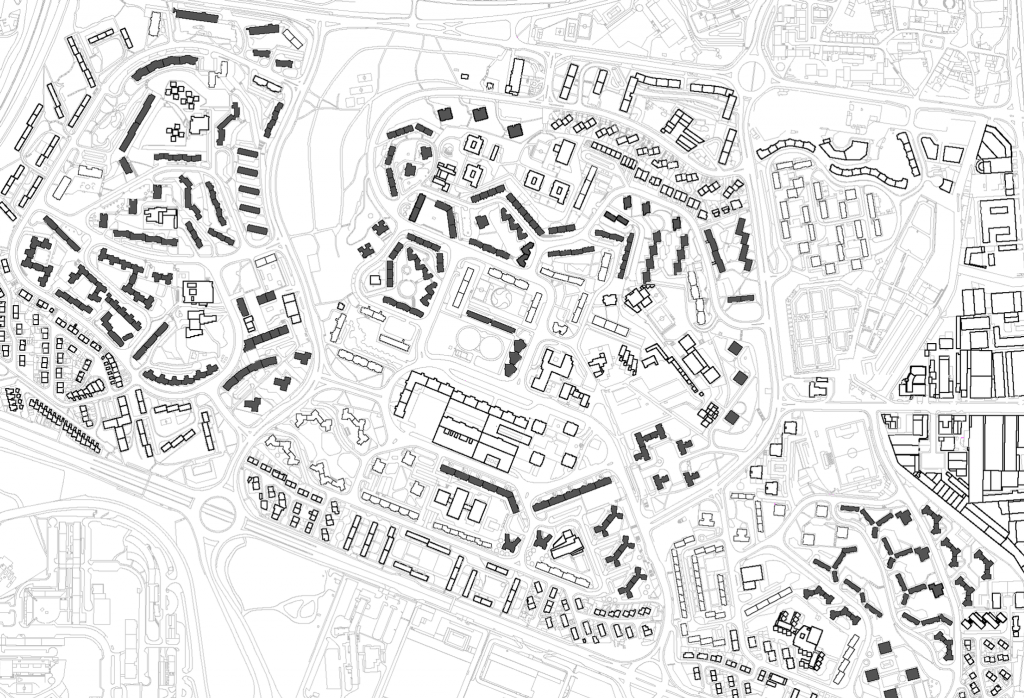
Olivais South
Olivais’ Green Spaces
Alongside urban planning, great importance was given to the creation of green spaces, incorporating various parks and recreation areas, in line with the “garden-city” concept. This concept was very popular in 20th-century urban planning, promoting the integration of natural areas into the urban environment.
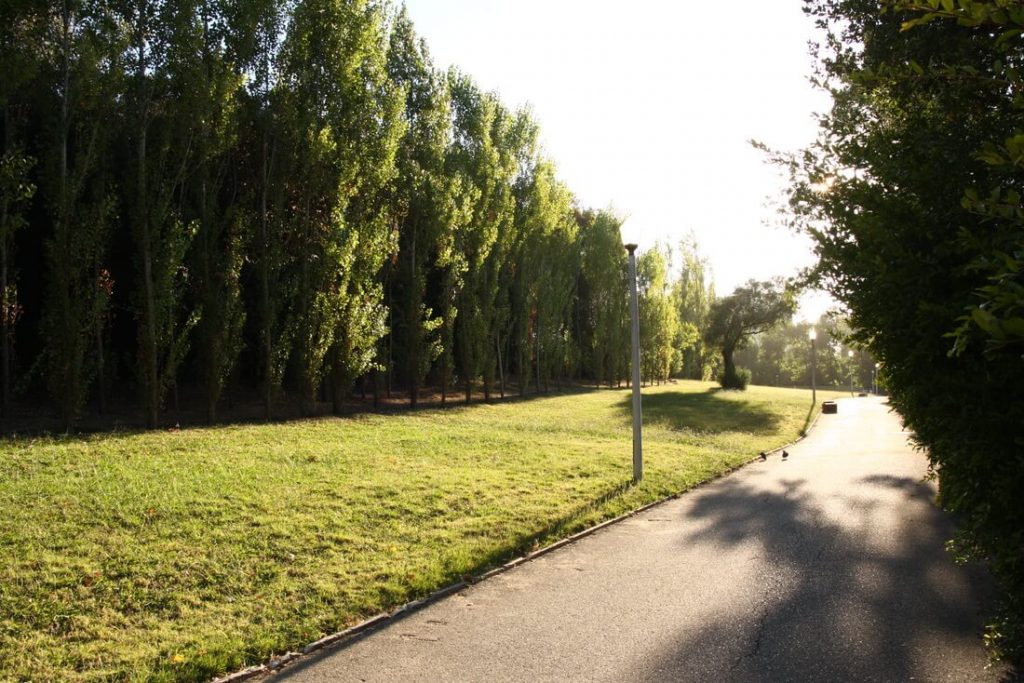
The green spaces in the Olivais neighborhood are a meeting point for families, friends, and lovers of outdoor sports.
These spaces contribute significantly to improving the standard of living, air quality, and the shade provided by the meticulous landscaping architecture’s afforestation.
The Olivais Neighborhood — A Landmark in Architectural History
The Olivais neighborhood features a functional architectural structure that favors both residents and visitors. It marked a milestone in the innovation of urban planning in Portugal, leaving behind an important legacy. It is crucial to continue discussing the history of neighborhoods as it confers higher value and raises awareness of the need to preserve and rehabilitate them.
Soon, we will be developing projects in Olivais, thereby contributing to the neighborhood’s growth and development. Stay tuned for more information about the upcoming projects.
